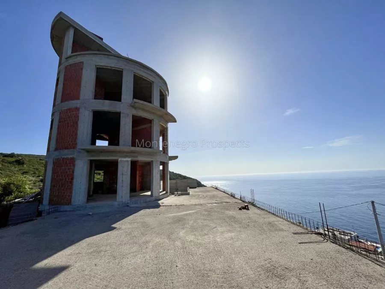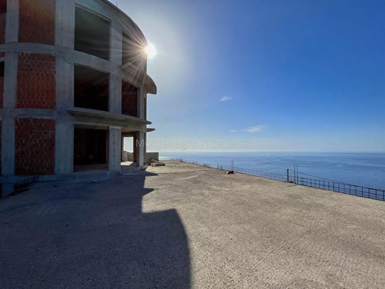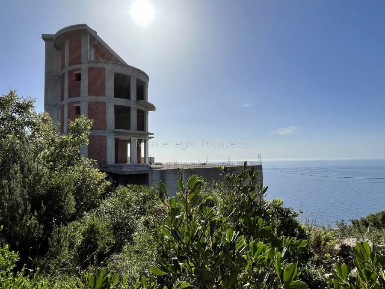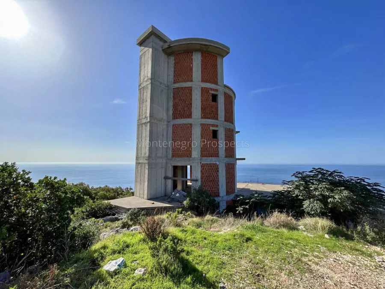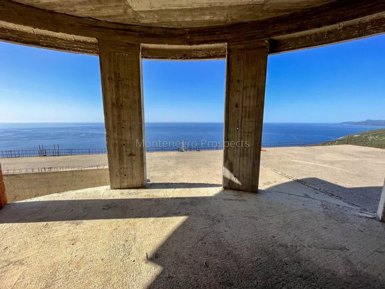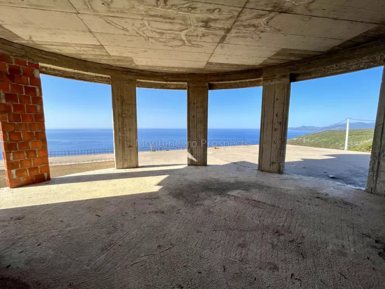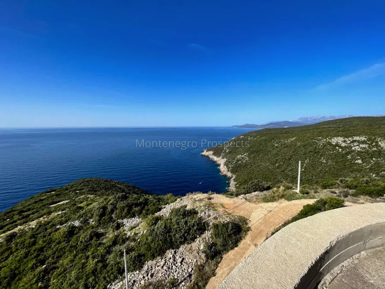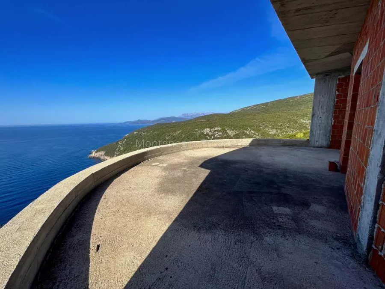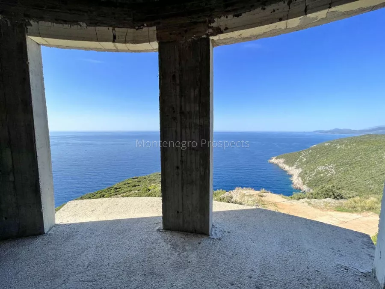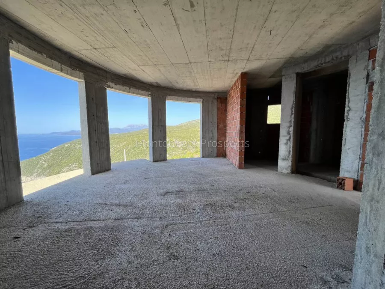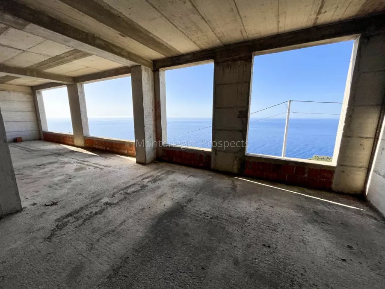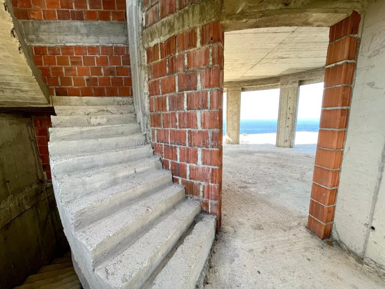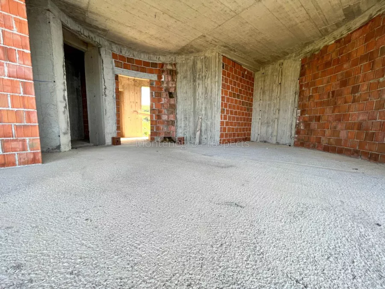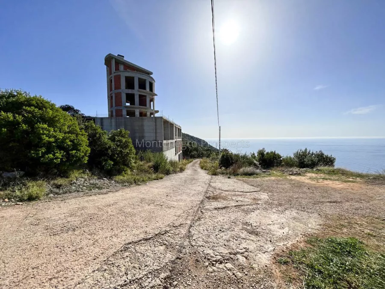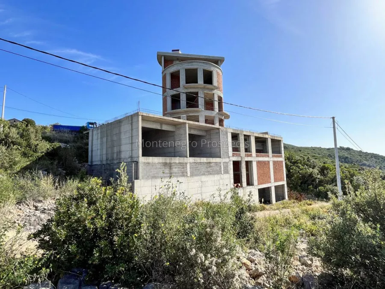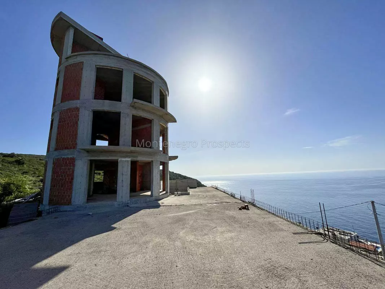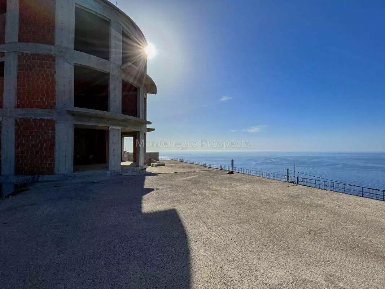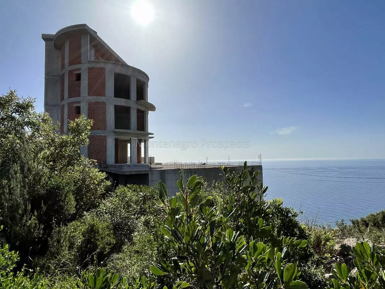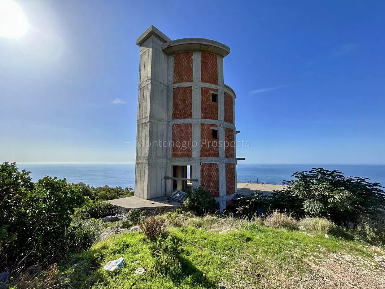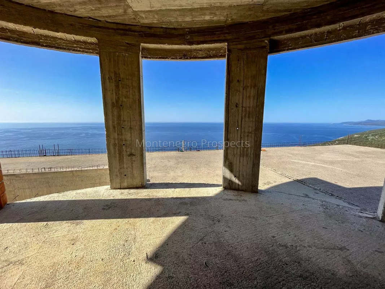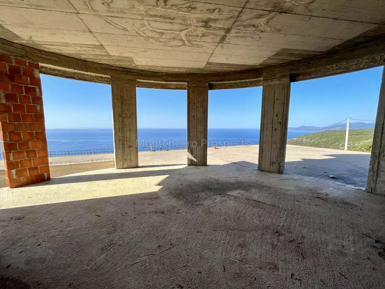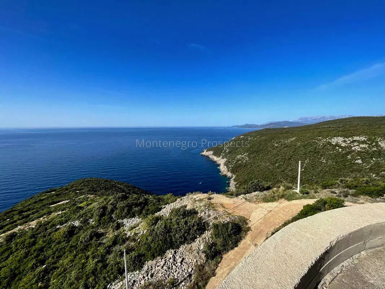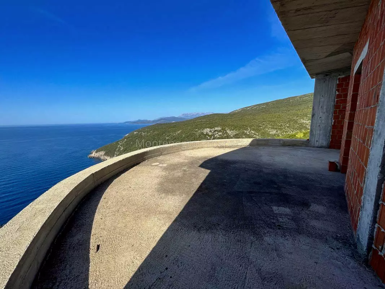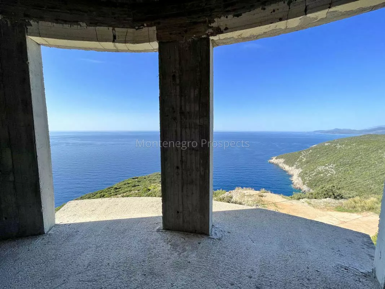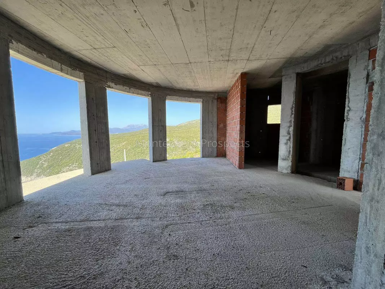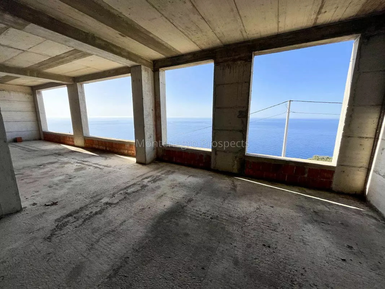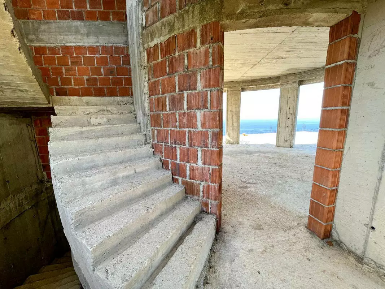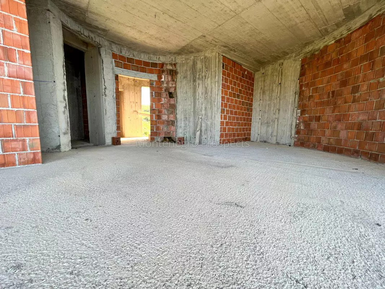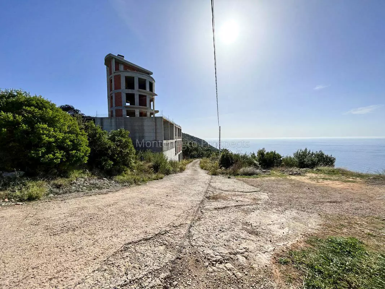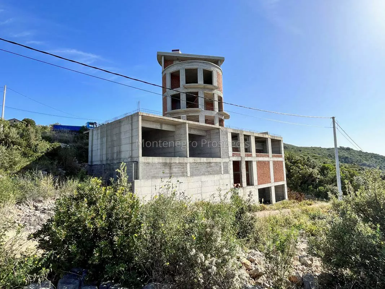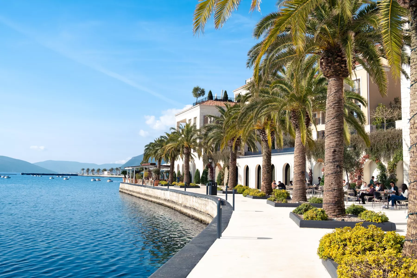The modernly designed villa "Tower of silence" on Zagorski pijesak
About the property
A fantastically positioned modern villa that naturally dominates the bay of Zagorski pijesak and Cape Platamuni.
The villa is built on seven levels, connected by an internal staircase and an elevator, and is designed to offer an uncommon, 180-degree panoramic view, from the Croatian islands on one side, and the open sea towards Italy, to the Albanian coast.
It has 566m2 in total, while the plot is 392m2.
It consists of two connected segments - the first consists of the three lowest floors of the villa, dug into the rock on two sides, and facing the sea with openings from floor to ceiling on the frontal side.
They are planned for a wine cellar, a wellness and fitness center with a jacuzzi, then the so-called "salt room" and a sauna. This part of the villa also has a study room with a cabinet, a tavern with a kitchen, a home cinema, and two apartments for the staff, with a separate entrance.
On the fourth level, the ground floor, with the main entrance to the villa from the back, there is a spacious living room with an anteroom and a terrace, and with an exit to a large plateau with a swimming pool and a beach around it.
The fifth and sixth floors are bedrooms with their terraces, wardrobes, bathrooms and anterooms, and on the seventh floor there is a panoramic roof terrace with a bar.
All the floors are connected by an internal staircase and elevator.
This unusual villa is in the stage of craftsmanship, and is being sold as seen.
Just a few minutes' easy walk from Zagorski pijesak, and about 3 km from the famous beaches of Ploce, Jaz, Trsteno, Zukovica...
About 30 minutes drive from the airport, and about 15 minutes drive from the center of Budva.

