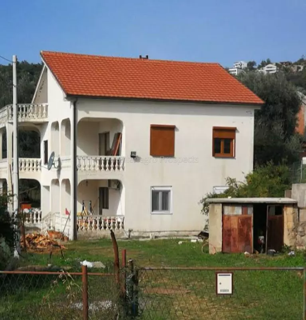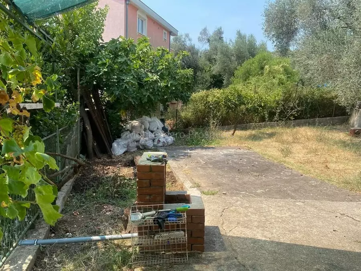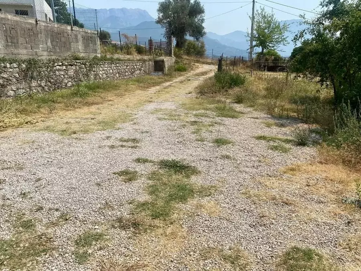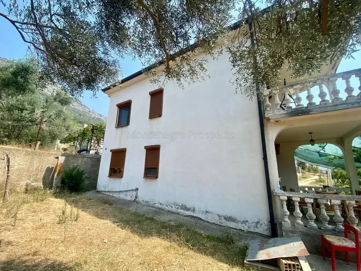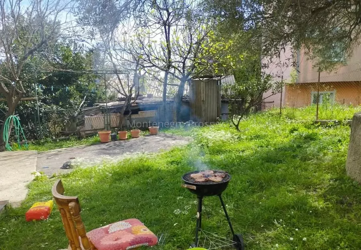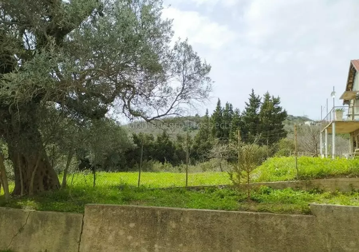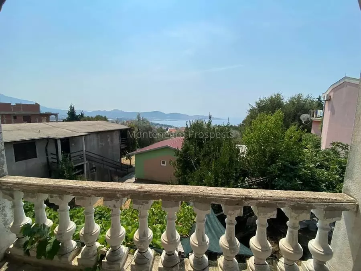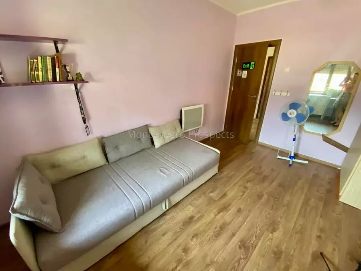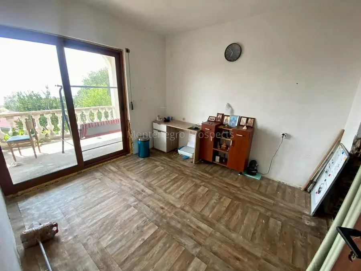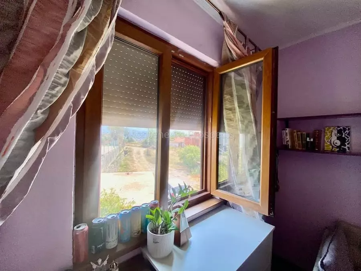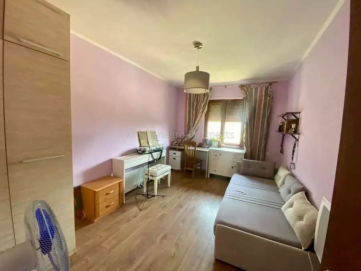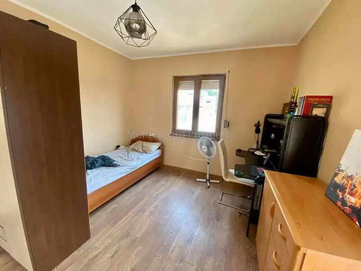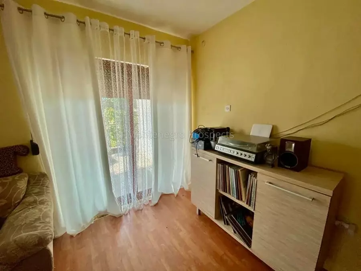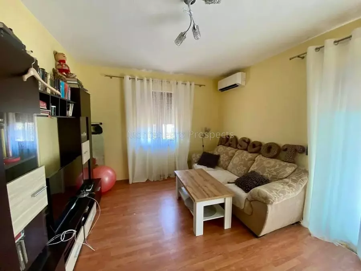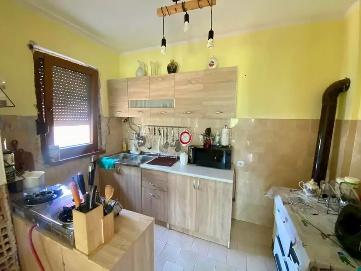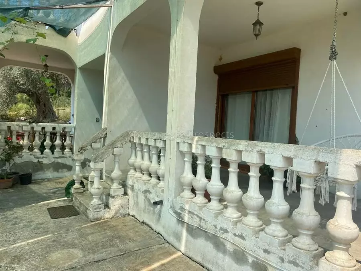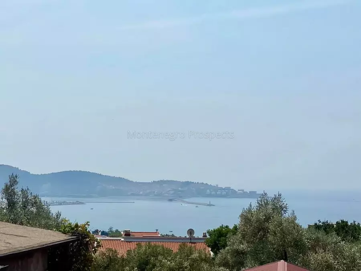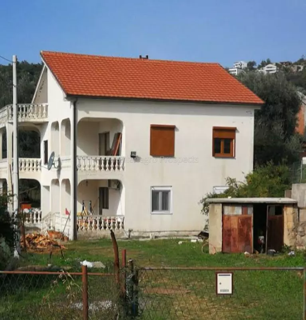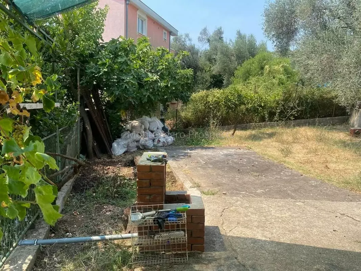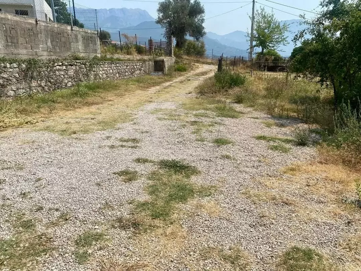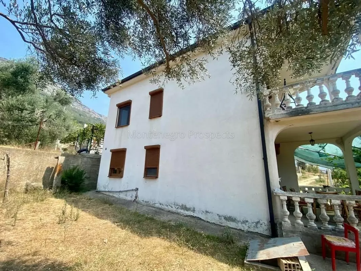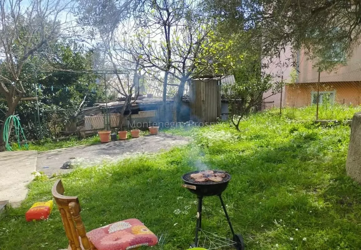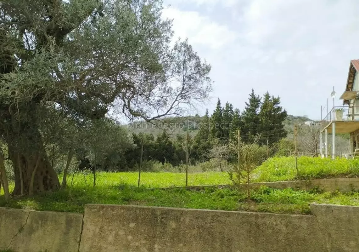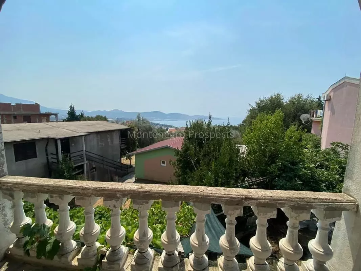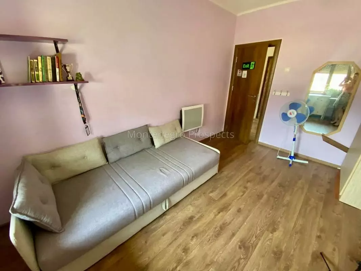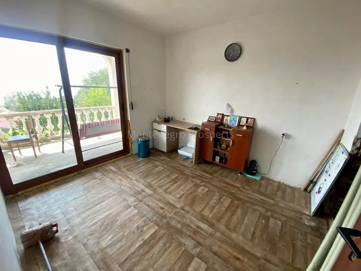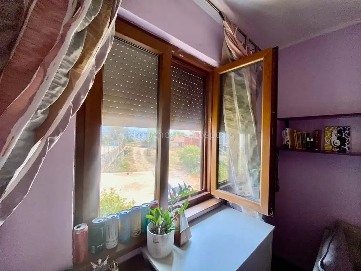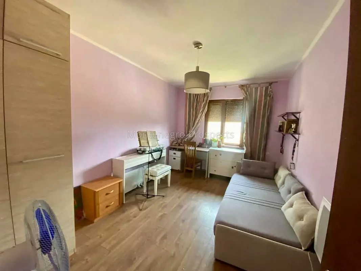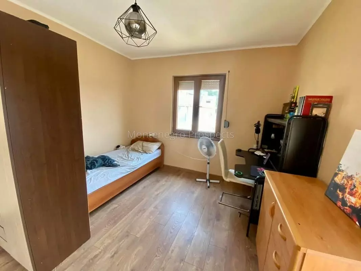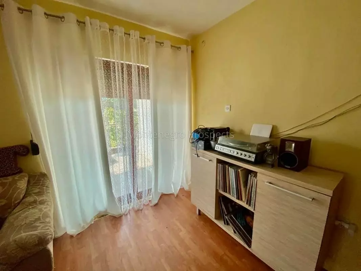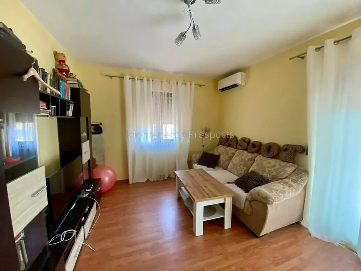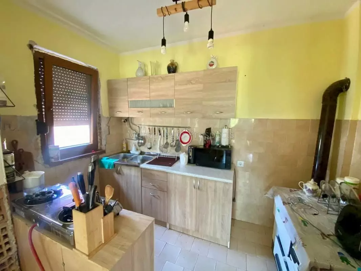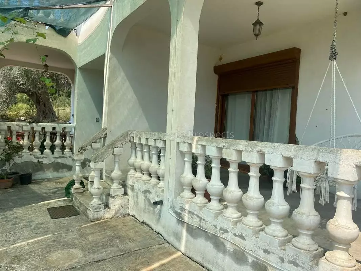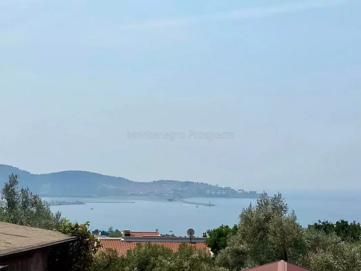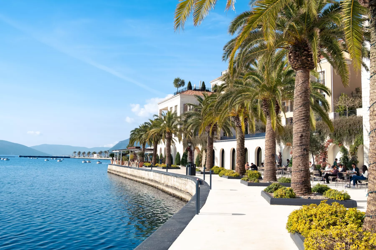About the property
Located in Šušanj, a suburban part of Bar, this large family home offers 220 m² of living space on a 759 m² plot. The house is spread over three levels – ground floor, first floor, and attic – all connected by an internal staircase.
Layout:
- Ground floor: hallway, bedroom, living room, separate kitchen, bathroom, workshop, and two terraces
- First floor: two bedrooms, a storage room, a flexible-use room, and two terraces with sea views
- Attic (approx. 75 m²): open-plan space in an unfinished state, featuring a panoramic window and a terrace with stunning views of the sea and the town. This level can be converted into a fully livable area
A quality chimney has been installed, allowing for a stove or fireplace on every floor.
The large garden is home to various fruit trees including lemon, mandarin, orange, and pomegranate, as well as an old olive tree. There is also potential to build a swimming pool. A separate garage is located on the property.
The sea, shops, and cafés are approximately 800 meters away, while the town center of Bar is just 2 kilometers from the property. The house is connected to all city utilities and features an additional water tank with a 30 m³ capacity.
For more details, feel free to get in touch.

