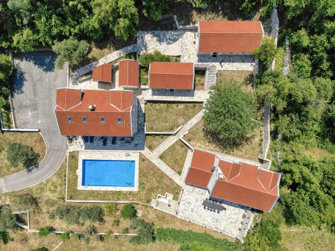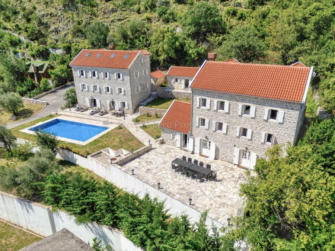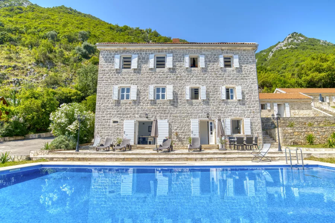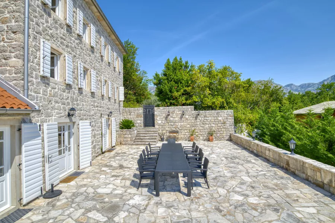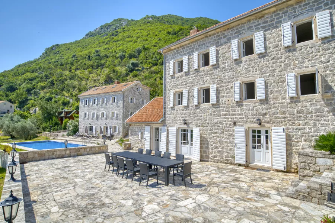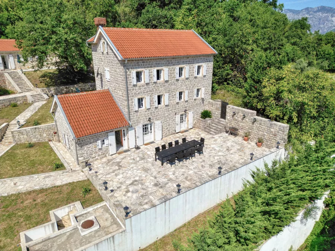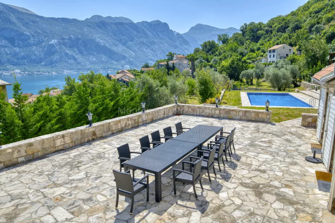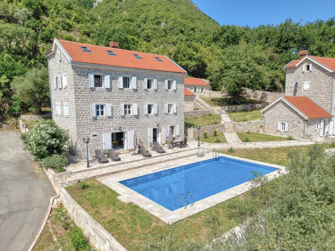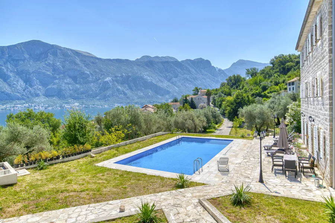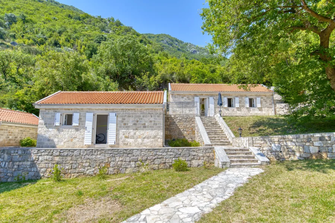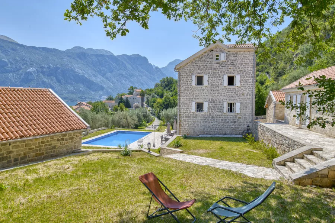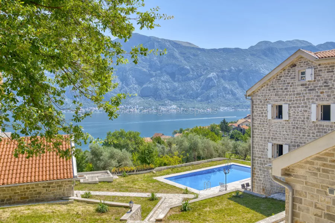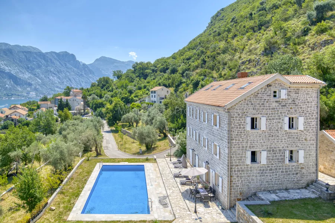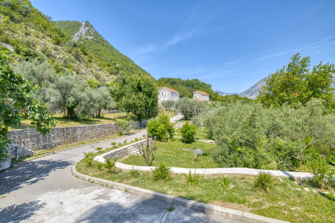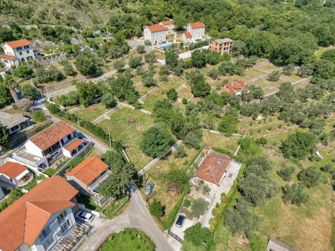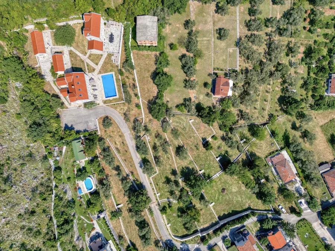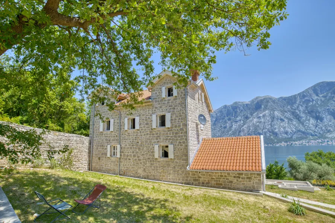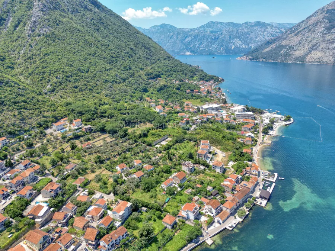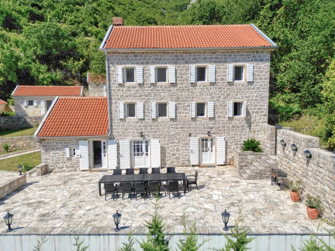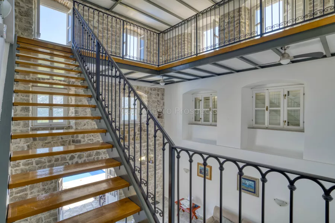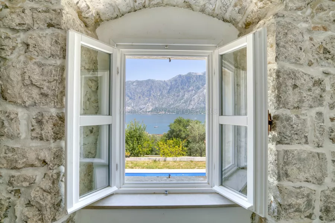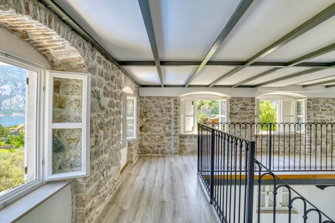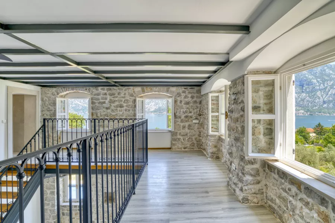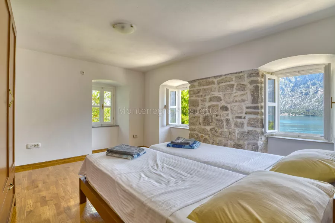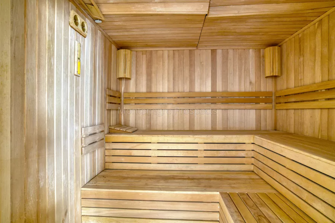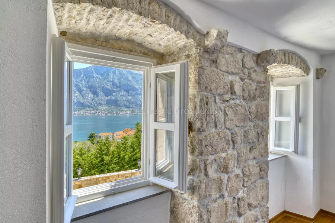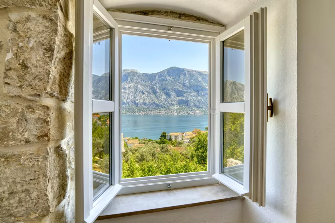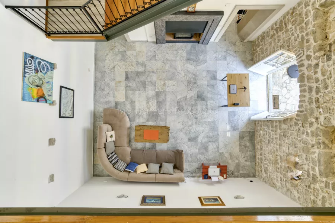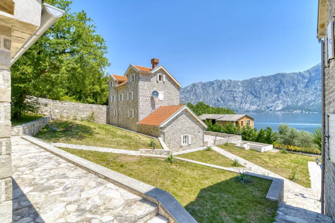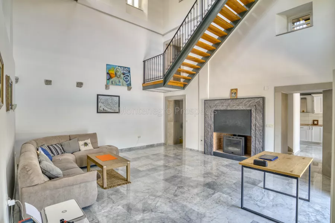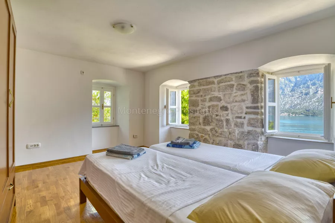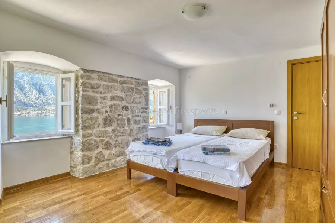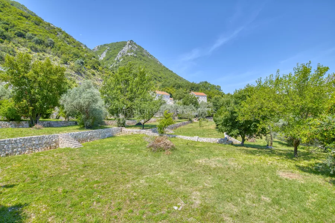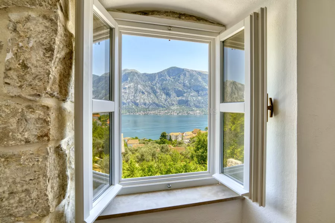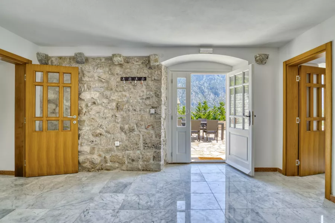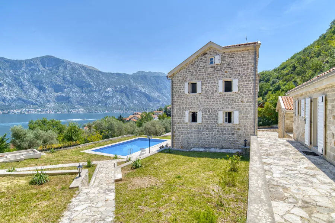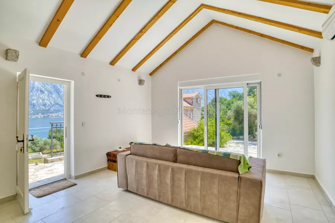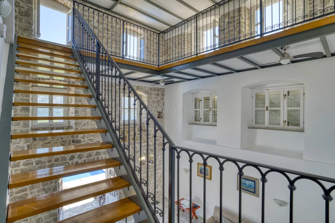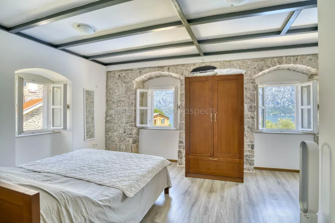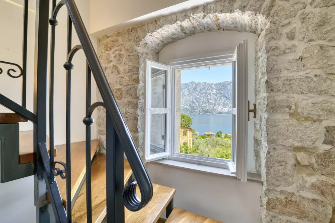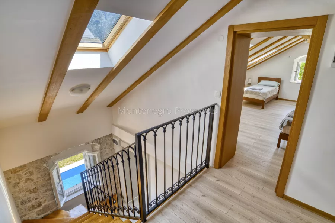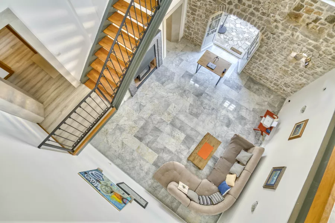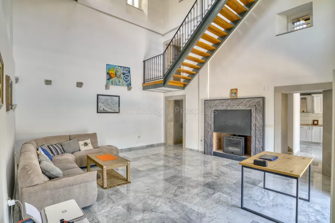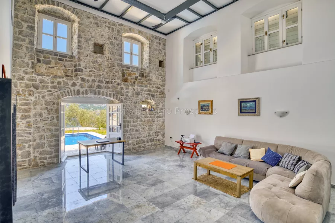PALAZZO JEROVITSA MAGNIFICENT ESTATE IN PRCANJ, KOTOR BAY
Description
Palazzo Jerovitsa is one of the most important and historic estates in the magnificent UNESCO-protected Kotor Bay, Montenegro. Situated in the peaceful hamlet of Jerovitsa, the Palazzo offers incredible elevated views of the calm Kotor Bay waters and the majestic limestone mountains beyond. The peace and quiet is only disturbed by the chirruping of the crickets and the chirping of the abundant birdlife in the surrounding forest.
Palazzo Jerovitsa is a collection of 5 buildings with living space of around 800m2 on a superb land plot of approximately 9,000m2. The complex has 10 bedrooms across 3 of the properties, extensive terraces and gardens, a 12m x 6m swimming pool, a separate sauna, and a storage building for gardening equipment. Palazzo Jerovitsa is believed to be over 200 years old and was lovingly renovated between 2016-2018 by the current owners. It is back on the market for the first time in nearly two decades.
Palazzo Jerovitsa would be ideal as the vacation property of an oligarch or as an exclusive boutique hotel. The Hyatt Regency Hotel is a short walk down the hill, and the restaurants and shops of delightful Prčanj village are a pleasant stroll away. Kotor Old Town is an 8km drive and the five-star luxury of Porto Montenegro can be reached in 25 minutes. The nearest marina is located in Prčanj if one is looking to berth a yacht.
The current owners love the Palazzo for its astounding tranquillity and for the healthy, scented mountain air. The mountain, sea and sky views from the terraces are spectacular. One can spend hours sipping a local wine and watching the yachts and boats glide past on the glass-like waters below. Occasionally a tortoise or colourful butterfly comes by to keep you company. June to September are generally semi-dry months, but the rainfall during the rest of the year allows olive trees, fig trees, other fruit trees and Mediterranean shrubs like oleander to thrive. There are several hundred trees and shrubs across the estate.
Palazzo Jerovitsa is entered through an electronically controlled car gate. One approaches the Palazzo up a private tarmacked road and gets a tantalising first glimpse of the historic Main House and Guest House. There is ample parking space to the side of the house for several cars, ideal if one is keen on throwing lavish parties for friends and relatives. There is scope to create additional parking space elsewhere on the estate.
The Main House
The breath-taking Main House was rebuilt in 2016-2018 to exacting architectural standards. The centrepiece of the Main House is the stunning and vast triple-height living room. One enters the living room through double doors, which offer stunning views across the large swimming pool, Kotor Bay and the mountains beyond. The living room has an Italian marble floor and oversized marble fireplace containing a wood-burning stove, ideal for cosy winter nights. Light floods in through the double doors and through several original windows. A unique architectural feature is the ‘hanging’ wood and steel staircase to the third level of the property. A ‘reading gallery’ looks down on the marble floors of the living room. The current owners are fans of minimalism and have furnished the room sparingly with a light Italian sofa.
The wall facing Kotor Bay has exposed limestone stonework and many ancient features of this historic property are still visible. Doors, windows, shutters and kitchens throughout Palazzo Jerovitsa were handcrafted by local craftsmen in wood at a workshop nearby. The living room is an act of whimsy and creativity by the current owners. It has a ‘wow factor’ that one rarely experiences in Montenegrin properties, as developers often cram as many bedrooms as possible into their soulless developments.
The living room opens onto the Main House kitchen through two stone-flanked arches. The kitchen contains a Smeg oven, Smeg hob, large LG refrigerator-freezer, Beko washing machine, Gorenje dishwasher and ample cupboard space. Light enters the kitchen through a double window and an entrance doorway. An historic windowsill has been retained beneath the window.
The ground floor also contains a guest bathroom and small storage area (including the hot water boiler for the house).
Stone steps take one up to the master bedroom on the second level of the Main House. The master bedroom has 3 double windows offering delightful Bay and garden views. 2 of the windows face East and allow one spectacular views of the sunrise over the karst mountains. One is occasionally woken by the horn of a visiting cruise ship on the waters below, or by the honking of a pair of ducks who have taken an early morning liking to our swimming pool. The master bedroom has exposed stone on one wall and contains a double bed, wardrobe, 2 bedside cabinets and an easy chair.
The master bedroom has an en-suite bathroom with window to the garden. The fully tiled bathroom has a Duravit toilet, large sink and open-plan shower. There is a small hallway between the en-suite bathroom and the master bedroom, with a single window opening onto the wood storage hut behind the property.
The ‘hanging’ wooden stairway takes one to the third level and a charming ‘Minstrels’ gallery’ with exposed stone on 2 walls. 4 double windows offer lovely views of the Palazzo Jerovitsa olive groves, Prčanj village, Jerovitsa hamlet and Kotor Bay. There is ample space for a sofa, easy chairs and perhaps a bookcase or two.
The second, spacious bedroom is also located on the third level. The current owners’ son always grabs this bedroom. He loves its exposed stone walls, the wooden floors and the 4 double windows offering views onto 3 sides of the property. The painted metal beams of the ceiling are another clever architectural feature. The second bedroom is furnished with a double bed, wardrobe, 2 easy chairs and 2 bedside cabinets. ‘Dyson Cool’ air fans are provided in most bedrooms as a pleasant alternative to the ubiquitous air-conditioning units of many local properties.
The second bedroom has an en-suite bathroom with window to the cliff at the back of the property. The fully tiled bathroom has a Duravit toilet, large sink and open-plan shower. It has a second glazed window to the triple-level living room.
A curved ‘hanging’ wooden staircase takes one to the fourth level of this stunning property and bedrooms three and four.
Bedroom three is the smallest but cosiest of all the sleeping quarters and is always chosen by the current owners’ daughter as her summer abode. Bedroom three has a double bed, easy chair, 2 bedside cabinets and built-in wardrobe space. There are single windows to the side and back of the house. The compact en-suite bathroom has a Duravit toilet, large sink, open-plan shower and Velux window facing the heavens.
Bedroom four contains 2 single beds, built-in wardrobe space, 2 bedside cabinets, a single window facing the entrance road and 2 Velux windows. The en-suite bathroom has a Duravit toilet, large sink, bath and single window facing the cliff at the back of the property.
There is a small hallway between bedrooms three and four on the fourth level of the Main House.
External terraces, lawns & swimming pool
2 main entrance doors open up from the Main House to a crazy-paved terrace below. This is where the current owners keep a kitchen table, chairs, reclining chairs and several colourful potted plants. The crazy-paved terrace drops down 2 steps to the swimming pool terrace below. The pool is blue-tiled and measures an impressive 6m x 12m, with 2 metal steps into the water. The deep end of the pool is around 2m and the shallow end (to the north) around 1m. There are stone tiles around the pool and then a ‘rough lawn’ with yucca plants.
During the summer months this is where the action happens. Family and guests play impromptu games of water polo in the pool or sip cocktails on sun-loungers while reading the latest Ian Child or JK Rowling novel. The views in all directions have to be seen to be believed. The sense of space is astonishing.
There are 2 more small lawns between the Main House and the Guest House and 3 lawns on the way up to the charming Studio House. These are great spaces to grab a deckchair and escape from the frivolity of the swimming pool terraces.
In front of the Guest House there is a large crazy-paved terrace. A large stone wall gives one privacy from the public footpath that runs from Prčanj up to the mountains behind Palazzo Jerovitsa. This footpath can be accessed through a high metal gate. The public footpath to Gornja Stoliv is tough at times (avoid the massive spiders’ webs) but one is rewarded by spectacular Bay views along the way. There are low stone walls separating the terrace from Kotor Bay to the East. This terrace has hosted many a barbeque or outdoors night-time dinner, washed down with delicious local wines and beers. Evenings at Palazzo Jerovitsa often last until the early hours of the morning and even the following day’s sunrise.
The Guest House
The historic Guest House contains 5 bedrooms over 4 levels.
The Guest House is entered through one of three double doors from the large sun terrace. The left-hand set of doors takes one to a charming, vaulted-ceilinged living room. This has been furnished as a ‘snug’ for young (and young at heart) guests. It contains a large Italian leather sofa, bookcase, coffee table, 2 bedside cabinets and a wall-mounted television. This room is often used as a cinema room or as a place to watch football matches on TV. Two windows open on to the garden and provide a delightful breeze when weather conditions are right. The living room has a wood-burning stove (ideal for the winter months) and one room has exposed stonework. The current owner wrote his autobiography in this room during the off-season.
The middle double doors lead to a generous-sized hallway with Italian marble floors. One wall has exposed stonework and some original features. Off the hallway there is a handy guest bathroom with Duravit toilet and sink. The water boiler for the guest house is kept in this bathroom.
The large kitchen is entered through the right-hand double doors. The kitchen has a large granite-topped ‘island’ for food preparation and a floor to ceiling glass cupboard to store one’s best glassware or ornaments. The kitchen contains an LG refrigerator, Hotpoint Ariston hob, Gorenje dishwasher and Hotpoint Ariston cooker. One of the walls has exposed stonework.
A stone-topped stairway takes one to the second floor of the Guest House. This floor has a tiled bathroom (Duravit toilet, sink, shower) with a window facing the back garden terraces. Bedrooms one and two are located on this floor, and both rooms have 2 double windows facing the delightful Kotor Bar. Both bedrooms have 2 single beds, a bedside cabinet and a wooden wardrobe. Both rooms also contain a curious piece of history – the originals holes in the stonework that were kept for hanging flags or banners from the front of the house (we assume). These have been glassed in and preserved for posterity. Two of the walls have exposed stonework, showcasing some delightful features of this historic building.
A stone-topped stairway takes one to the third floor of the Guest House. This floor has a tiled bathroom (Duravit toilet, sink, shower) with windows facing the back garden terraces and the side of the house (where a public footpath leads up the mountains). Outside the bathroom there is a small utility room with a Beko washing machine. Clothes dry in minutes in the summer Montenegro heat.
Bedrooms three and four are located on this floor, and both rooms have 2 double windows facing the delightful Kotor Bar. Both bedrooms have 2 single beds, 2 bedside cabinets and a wooden wardrobe. The views get more and more delightful as one climbs this amazing property.
A stone-topped stairway takes one to the fourth and top floor of the Guest House. Bedroom five is located under the eaves of the house. It contains 2 single beds, 2 bedside cabinets and built-in wardrobes. There is a window towards the Main House and a second window onto the back garden terraces. The en-suite bathroom contains a bath, sink and Duravit toilet. The bathroom has 2 windows at the back of the house and 2 original spaces for icons.
The Studio House
The Studio House is a hidden gem and is where the current owners stay during their off-season visits (because of the air-conditioning unit that can be used as an effective heater). It can be reached via a pathway from the car park or via a walkway from the Main House or Guest House. The Studio House offers some of the best Kotor Bay views from the Palazzo Jerovitsa territory and has 3 charming crazy-paved terraces, one facing East and two facing South (perfect for capturing the summer sun). The snow-capped mountains of Montenegro are a wonderful sight during the off-season.
The Studio House has the feel of a five-star hotel suite. There is a high vaulted ceiling and tiled floors. On one side of the open-plan space is a sofa, coffee table and patio doors leading to the South-facing terraces. There is an open-plan mini-kitchen with Beko hob, Beko cooker, sink and Beko refrigerator. On the other side of the Studio House is a double bed, 2 bedside cabinets and an architect-designed open wardrobe space. Two double windows open up towards the Guest House and offer tremendous Kotor Bay views. The ensuite tiled bathroom has a Duravit toilet, sink and shower.
The Studio House was originally intended as an art gallery and studio space for the oil painter wife of the owner. It would make wonderful staff quarters for an on-site property manager. Strangely, the Studio House has become the accommodation that guests fight to stay in, because of the unique views and sense of tranquillity.
The Outbuildings
The sauna-gym building is located between the Studio House and the Main House. The Harvia sauna is of the ‘Finnish’ variety and has hosted 8-10 people at any one time. Next door is a small bathroom with Duravit toilet, sink and shower. The ‘gym’ has been used as a storage building for water-polo nets, bicycles and other outdoor furniture, despite the current owners having good intentions of buying gym equipment and getting into shape. There is a set of double windows opening out towards Kotor Bay. If one purchases an exercise bike the view will be spectacular!
To the right of the gym-sauna is a storage building. This was intended as a wine cellar but is now used for surplus building materials and gardening equipment (the current owner is a keen gardener). The storage building has a vaulted ceiling and a light.
Opposite the storage building is a wood storage area with a tiled roof on 4 concrete pillars. The wood is used for the wood-burning stoves in the Main House and the Guest House. However, a new owner may consider creating a stone ‘fire pit’ somewhere on the territory.
The extensive garden
The total land plot is approximately 9,000m2. Over the past 5 years the current owners have restored every single old stone wall on the territory, using local stone and craftsmen wherever possible. They have also restored a stream channel that runs from the private road to the bottom of the territory and created steps between all terraces.
There are several hundred trees and shrubs across Palazzo Jerovitsa and room for several hundred more. The new owners have the potential to create one of the most stunning gardens in the Kotor Bay area. The current owners have focused on planting hardy local flora wherever possible, avoiding the need to irrigate the territory. The ideal new owner will have a passion for landscape gardening and the natural environment.
We encounter local tortoises on a near-daily basis and there is abundant birdlife and butterfly-life. Stray cats like to visit the territory but generally avoid contact with human beings. Grass snakes are seen a few times a season, so it’s advisable not to walk in flip-flops across the territory when the grass hasn’t been skimmed. A pet dog would love Palazzo Jerovitsa and its many hidden corners.
The current owners have fenced or walled the territory in its entirety. The main gate is operated electronically. When the main gate is left open you may get a friendly visit from a strolling Jerovitsa hamlet neighbour or from a neighbourhood dog. Palazzo Jerovitsa is one of the most luxurious properties in the Kotor Bay area but the current owners have not suffered one incident of theft in the 5 years since they renovated the complex. Montenegro is a safe country and many people leave cars and properties unlocked.
Several land plots adjoining the territory to the East may be available to purchase from neighbours in the coming months. Further details available on request.
The current owners drew up architectural plans to build a tennis court on the territory but decided against pursuing the project. Further details available on request.
Other details
• Palazzo Jerovitsa is connected to the electricity system and bills are prepared on a quarterly basis.
• The property is connected to the mains water supply.
• The current owners have used internet on contract from T-Com (nearest store in Kotor Old Town) but this has proven to be unreliable so they generally rely on SIM cards and mobile phones. The property is therefore wired for internet.
• Property tax (‘porez’) is in the region of Euro 2,500 per annum. Tourist tax is additional if one is non-resident.
• The current owners have an informal contract with a pool maintenance man, who also doubles as an electrician. He visits the property once a week during the summer months to maintain the swimming pool.
• The current owners have an informal contract with a local cleaning lady and a local team of gardeners (who handle trimming of the territory 3-4 times per annum).
• Potential purchasers are recommended to consult their own building surveyors and consultants. None of the building work is under guarantee.

